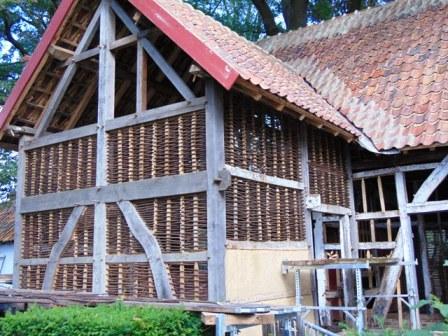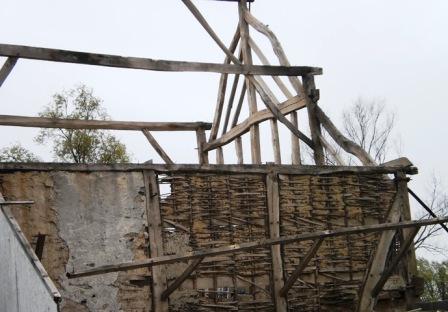 Timber framing is a historic building way to make walls. The squares of the skeleton are subsequently filled with clay, later with brick. The frames are made of solid, self-supporting battens of wood. The styles run through the trussing structure, up to the roof ridge.
Timber framing is a historic building way to make walls. The squares of the skeleton are subsequently filled with clay, later with brick. The frames are made of solid, self-supporting battens of wood. The styles run through the trussing structure, up to the roof ridge.
On the basis of available oak beams, stems and heavy branches a construction of the building was conceived as a wireframe. The oak was felled in the winter. The trunks were laid several weeks in streaming water. The juice was thus replaced by water that evaporated later. Thick stems were chapped, sometimes by drilling holes, squeezing bark in them and make them wet. The swelling cleaved the wood. Whether he was cut on a saw pit with a whipsaw (short or longitudinal).
All the pieces were cut and sawn and drilled to fit. The compounds were tested and numbered. Therefore Roman numerals were sometimes carved in the wood. There are mortise and tenon joints used. Roughly, for a pin the head of a beam was in length divided into three parts. The two outer parts are cut of. In the upright bar is a suitable hole drilled and cut. Transverse both pieces were pierced. Only at the final building a tight pin was hammered herein. Which was of green oak (not yet dried). By drying the pin buckles, and is thus more firmly stuck.
A wall was first mounted on the flat ground, and then pulled straight up. Remember that you cannot pin down the construction on the top when there is still also needed another beam between!
 Importantly is that there also are made angled connections (struts). Triangles are rigid and provide the structure thus stability. Our ancestors were not fools. This requires a lot of insight.
Importantly is that there also are made angled connections (struts). Triangles are rigid and provide the structure thus stability. Our ancestors were not fools. This requires a lot of insight.
Oak remains good and durable for centuries. If it stays dry. Therefore, more than overhanging roofs were always made . Therefore remains the soil dry.
The underground part of the timber can be tarred for protection. Actually, it is especially the area at ground level, where the wood becomes wet and dry, which is affected by rotting. A mixture of boiled linseed oil with charcoal powder would (properly?) protect.
According to my now long deceased, and then already old neighbor Pie (t) were for the outer perimeter boulders used as foundation. Not to get a solid support, but to make it impossible in particular for mice and rats, to dig a tunnel to inside this barrier.
On the erected skeleton is first made the roof. As a result, everything stays dry and the mud walls can be done.
In a region with high groundwater half cellars were used. Half in and half on the ground. The room above the basement was the ”on basement”. Here, often stone was used in order to keep the space cool.
A (never tried by me) tip from an old household expenses:
Wood worms destroys one, by putting dishes with acorns under the wormholes. The air of acorns lures the worms out of the holes, so one can easily kill them.
At the corners of buildings often heavy and large boulders were placed to prevent the passing carts could damage the walls.
Woodworm:”There is a cargo timber from Hong Kong arrived. Shall we have Chinese tonight?”
