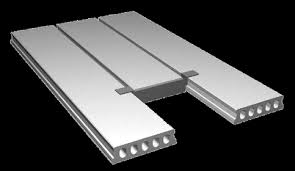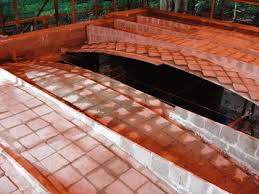A lintel is a load bearing span in wood, stone, concrete or steel to put above wall openings to deduce loads on the wall.
 Smaller spans over windows and doors were also made on the spot with a wooden formwork, rebar work and concrete. You should of course always wait a few days to continue working until the concrete was hard.
Smaller spans over windows and doors were also made on the spot with a wooden formwork, rebar work and concrete. You should of course always wait a few days to continue working until the concrete was hard.
Concrete is rock hard. And (pneumatic) hammer was not (yet) available. So the builders had to have the foresight to, at regular distance, cast wood logs, where necessary, so that there could be nailed afterwards easily (without drilling) trim, window frames etc.
For the same reason, in brick window- and door borders, at bottom, top and center each time one brick was replaced by a wooden beam.
A trimmer construction is a kind of flat, broad U-shape, a bracket which rests on two floor slabs (or other supports) in order to bear intermediate vaults. This allows you to save passages.
The free, without pillars covering of a space (church basement, bridge..) can with a bow or a round arch. You then need falsework or temporary support, a mold, to wear concrete or masonry until it is cured.
You can also work with beams or logs. Or vaults (: in Belgium, floor elements). These are (with or without pre-stressed) 13 to 17 cm thick concrete slabs with open channels. The bottom is embossed or smooth.
They are preferably placed in the shortest direction with a minimum support of 8 cm on a sturdy, planar load-bearing wall. To share the burden of the vaults better comes along the entire wall a mortar bedding of 2 centimeters.
Between the cellars and vaults plastic sheet should be placed to keep rising damp.
The vaults should be exactly next to each other, not on each lips.
After the placement, they are strut and washed in with concrete and /or provided of a deck.
The grout you should keep moist for two days after placement, if hot five days.
It needs to harden approximately 28 days before removing the support.
When construction was mostly crafts, and cranes were hardly available nor affordable, we made such ”vaults” ourselves at the yard. They were used as permanent formwork for the concrete coating.
The ‘pots’ were originally red fired pottery (later concrete and argex concrete). The tiles were approximately 30x30 cm, 9 cm thick. Inside were three trapezoidal, continuous channels.
From beneath at the side edge, there was a wide lip, and at the top in the middle a little recessed channel.
The pots were placed one behind the other on a flat surface. In the upper channel and on the side lips came a rebar, and then they were on top and side with mortar cemented.
Against pasting a layer of sand or ashes were scattered, and then the next ’vault’ was assembled. After sufficient curing some solid guys could hoist and wear them to their destination.
Historical span techniques
Spanning two (or more) points with a straight (wooden or stone) bar is called beam bridge or -span.
A simple improvement (regarding the carrying capacity of a lintel) with which narrow spaces can hedged, is the corbel arch (also: false arc, fake bow). Here are the broad stone abutments placed inward and protruding toward each. Then the next layer which comes further inside. In order to hedge the structure with one stone at the end. This stacked structure is shown in several old cultures.
In contrast to real arcs not all the mechanical stresses are thus converted into compressive stresses. Corbel arches and vaults require therefore much thicker walls and buttresses.
In a round arch, dome or barrel vault a section looks like a semicircle. (Later, in Gothic vaults, arches are higher, and they consist of two separate parts of circle.)
As early as 5,000 BC the Babylonians used a kind of vault construction (archway) for the covering of irrigation channels.
The Romans were real masters of this architecture. The dome of the Pantheon spans a diameter of about 43 meters! This knowledge has been lost later. The arches are made of identical, slightly tapered or trapezoidal or wedge-shaped stones.
The keystone is placed last and keeps everything in place. It is usually a carefully tailored and form chopped stone, also in brick arches. Then, the arc stands independently and the auxiliary structure (falsework) can be taken away.
A deep hanging (enlarged and dropped) keystone in an arch was also called Maria crown.
(The first laying stones are the springers, in between are voussoirs.)
 The timbrel vaulting was developed in the fourteenth century and much later perfected by the Catalan architects of Modernism, including Antoni Gaudí. Rafael Guastavino (b. 1842), imported and improved this building technology in America.
The timbrel vaulting was developed in the fourteenth century and much later perfected by the Catalan architects of Modernism, including Antoni Gaudí. Rafael Guastavino (b. 1842), imported and improved this building technology in America.
A timbrel vault, arch or catalan vault is a fairly flat roof consisting of multiple layers of overlapping thin terracotta tiles side by side flat down and cemented together with quick-drying mortar. Coherence and curvature provide strength. With quick-drying cement domes after 1 day already are walkable. No falsework is used.
The stones in the first inner layer follow the arc shape upward in the longitudinal direction. The invisible intermediate layer is placed diagonally at an angle of 45 degrees. The outer layer cross crossing relative to the inner layer.
Under Catalan vault you find information and videos where the arcs are cemented (with the narrow side down, so that the two largest surfaces still serve as a bonding surface) unsupported in one layer with some cutted bricks. Here the corners from any wall toward the center are diagonally spanning. (The top surface can be finished with some mortar or concrete.)
Geodesic domes and geometries
Domes (sometimes called zoomes) are light, self-supporting domes that derive their strength and stiffness from the structure. The tube or spherical dome therefore does not need any further support. Various materials such as wood, iron, bamboo or PVC can be used for the ribs.
The basic principle is the projection of a regular twenty-plane on a sphere (see soccer ball). Each triangle on the twenty plane is subdivided into several triangles. The angular points of the triangles form the ribs (beams).
