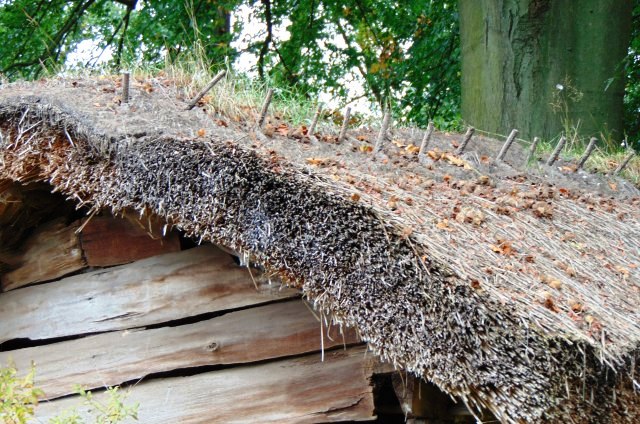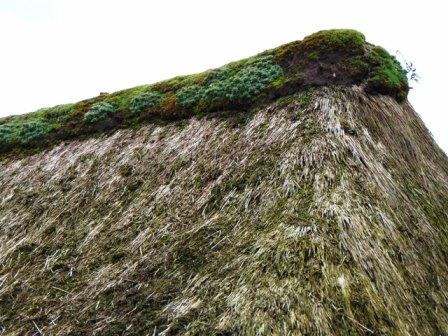A thatched roof is made of one-year canes (or other dry vegetation). Perennial reed is not suitable. It is harvested after the first frost, between January and April, on a dry day when it is not frosted. Then it can be stored dry, so it does not go moldy. Previously was harvested on ice. Then the cane could be cut with a hoe on the ice. After it has frozen the bract let loose easier. Reed of saltwater is not suitable, it will soon go moldy.
 A thatched roof has a slope of at least 30 degrees. The service life as a function of the angle of inclination is 25 degrees to 15 years, 10-20 degrees to 30 years, 45 degrees 25-45 and 50 degrees 35 years and longer. A longer roof should be steeper. Water should be so quickly discharged that reeds soon and average sufficiently dry.
A thatched roof has a slope of at least 30 degrees. The service life as a function of the angle of inclination is 25 degrees to 15 years, 10-20 degrees to 30 years, 45 degrees 25-45 and 50 degrees 35 years and longer. A longer roof should be steeper. Water should be so quickly discharged that reeds soon and average sufficiently dry.
The thatching should be sufficiently thick (28cm on top to 42 cm under), to not allow any water to penetrate.
Reed weighs approximately 130 kilograms per cubic meter, a layer of 30 cm thickness weighs about 39 kg per m2. As a result, it is much lighter than tiles, and thus constitutes a lower load for the roof construction.
The thermal conductivity is 0.20 W / mK. This low value makes reed a good heat insulator.
It is used with a cane stalk diameter of 5 to 8 mm: this breathes sufficiently, and gets less clogged.
Over time the upper reed erodes. Sometimes there are algae and moss. This is best removed. It shortens the life of the roof. Especially algae keep the reed moist longer. Nowadays regularly treating of reed is recommended. It can also be brushed, and, if necessary, be added.
Per running meter 5-6 bonds are necessary, so about each 20 cm. The following layers are placed staggered. The thatcher measures the thickness of the roof with a scale on his needle.
Thatching roof
 Horizontal cane slats are applied with a mutual distance of about 28 centimeter. Bundles of reeds are placed with the plume to the top, butt down. The undersides are evenly upward sloping shaked and beaten with a legget(t) or legate. Loose blades are pulled. The bundles are tied at the roof batten, previously with soaked willow twigs, nowadays with galvanized iron wire.
Horizontal cane slats are applied with a mutual distance of about 28 centimeter. Bundles of reeds are placed with the plume to the top, butt down. The undersides are evenly upward sloping shaked and beaten with a legget(t) or legate. Loose blades are pulled. The bundles are tied at the roof batten, previously with soaked willow twigs, nowadays with galvanized iron wire.
The wire was with a large curved needle, a ‘twig iron’, inserted around the batten at the back and brought up. At the top a band (thick twig) on the height of the batten can be tied continuously (to hold the reed between batten and band).
In another method, a small gutter is inserted on the top of the batten. Under the batten a large needle of witch the eye gets around the gutter. The wire then travels by chute through the eye and will be brought to the surface. The knot is made on the side of the beam.
As support on the roof reed the thatcher uses a thatching chair and thwart hung with scythe -shaped hooks through the reeds on the reed battens. Lower than where he is working, otherwise it would thwart his work.
The ridge of the roof is finished with large arcuate ridge or ridge tiles. They are stably filled in the longitudinal direction with reeds. About 3 cm between the span and all edges are firmly put with mortar.
On a Norman cam is a bed of clay (mixed with chopped straw) planted with flowers like iris, rockplants and succulents, houseleek etc. whose roots are fixed in the clay and reeds.
Who could not afford a reed covered roof worked with straw. The lifespan was significantly shorter. It was preferred to use the long culms of rye, which were not yet fully ripe. The stems would then remain more woody, and keep longer good and sustainable.
